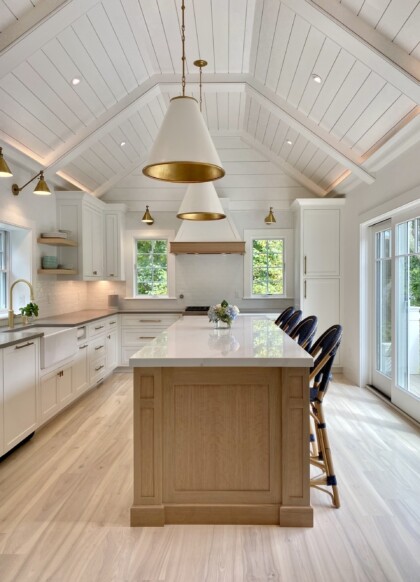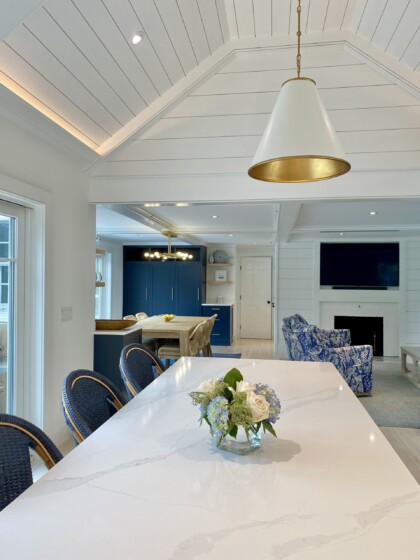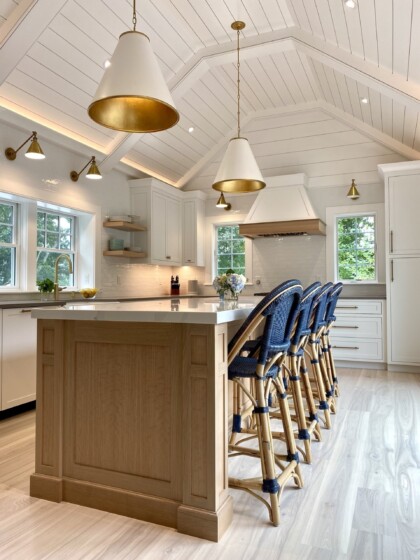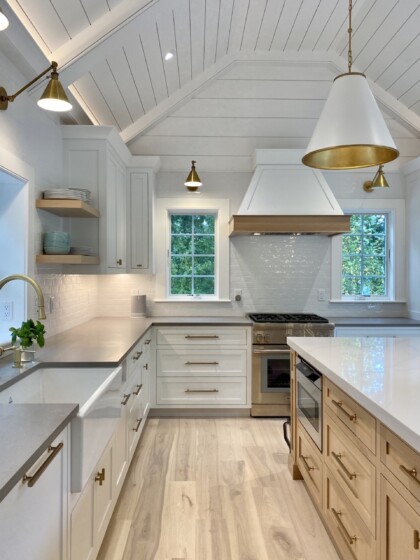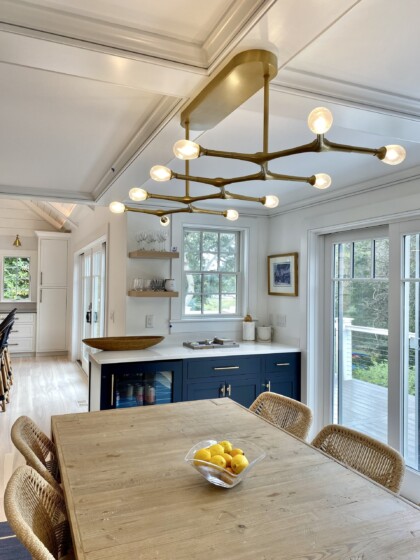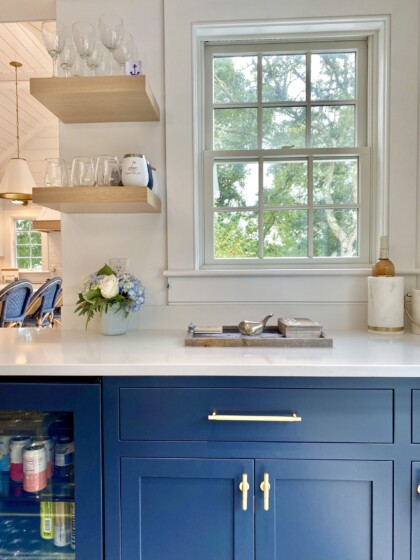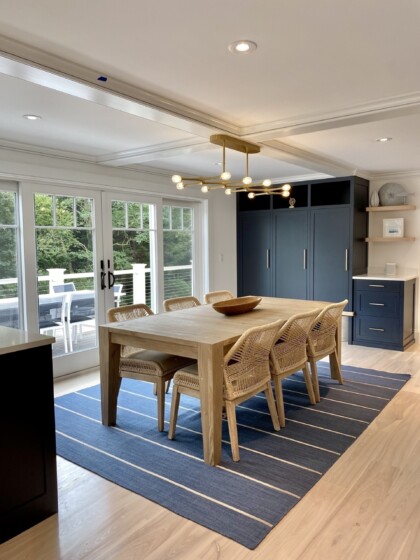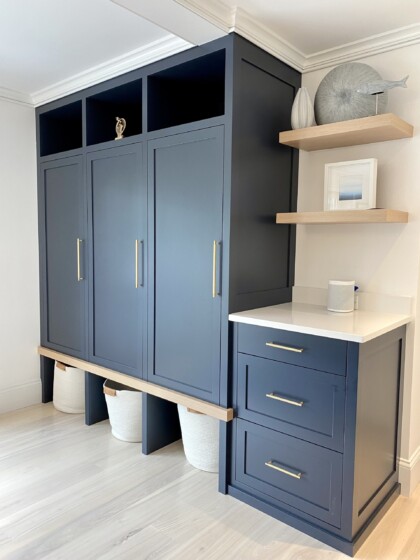Harwichport
Wychmere Renovation
A young family wanted to modernize their summer house and create an open floor plan while remaining within the original footprint of the home.
The renovation included reworking the space creating an open floor plan and changing the location of the kitchen and living areas. Removing a small attic above the new kitchen area allowed the creation of the vaulted ceiling in the kitchen. The bulk of the first floor was gutted and a carefree, light-filled open space now allows the family to spend time all together.
When we envisioned our renovation on the Cape, we had a rough idea what we wanted to accomplish, but no clear roadmap. JB Robbie helped us complete the vision by bringing best practices from their rich experience, applying keen attention to detail, and introducing superb subcontractors. Their organization, communication, and adherence to budget were superb
